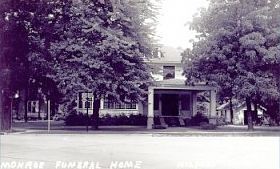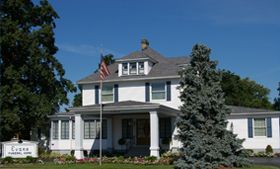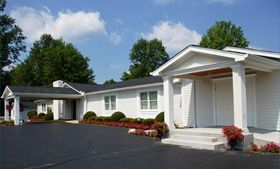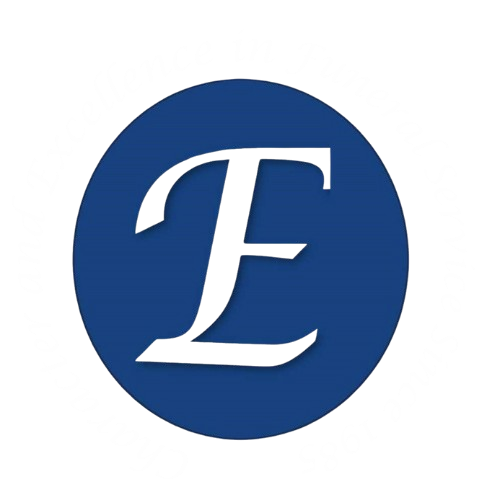Our History

The funeral home was originally Hickey Funeral Home and was located at 511 Main Street, Milford, which is at the corner of High Street. Hickey owned a livery stable that rented horses near the bridge over the Little Miami River. It was in a corner of this barn where he did his embalming.
An interesting event took place one day while Mr. Hickey was asleep on the couch in the front room of the funeral home. A streetcar derailed and ran into the front of the house; it caused quite a scene.
George Monroe bought the funeral home from Mr. Hickey in 1931. The first records date back to January 2, 1931. In August of 1932, George Monroe moved the funeral home to its present location of 741 Center Street, Milford, at the five points intersection. LaRue Copher became a partner of George Monroe in 1960. The name was changed to Monroe-Copher Funeral Home. George Monroe died in 1968, and about the same time, John H. Evans and William Noakes joined the funeral home. William Noakes became a partner in 1972, and the name was changed to Monroe-Copher-Noakes Funeral Home. When LaRue Copher died in 1974, the name was change to Noakes Funeral Home. John H. Evans (Jack) purchased the funeral home in 1985 when William Noakes retired. The name was changed to John H. Evans Funeral Home.
Charles E. Evans, son of Jack and Charlotte Evans, became a licensed funeral director in 1990 after working summers during college. In 1995, another son, Andrew W. Evans, joined the funeral home as a licensed funeral director. In 2000, Lewis E. Frith II of Goshen joined the firm, followed by Gerald L. Burger (deceased) of Williamsburg in 2003. In 2007, James F. Regenhold of White Oak joined the staff as a funeral director, followed by Mary Lu Roby of Blanchester in 2008.
Jamie Gier of Milford and Brian Wikoff of Milford joined the staff as funeral directors in 2011.
History of the Building at 741 Center Street in Milford

The home was built around 1900 and was occupied as a residence. Later, it was used as a doctor’s office and grocery store. George Monroe purchased the home in 1932 and converted it into a funeral home. The building has undergone many changes since it was built. A wraparound porch on the front of the building was enclosed to make a private sitting room for families during visitations. Later this space was converted to an office. A garage was added on the rear of the building. Sometime later it was converted to a casket showroom, then into the existing lounge.
LaRue Copher added a second chapel to the funeral home in 1967. When additional space was needed, a new room was added to the south side of the building in 1991. This provided space to enlarge the original chapel, expand the office, and add a new casket, vault, and urn selection room. On April 26, 2002, a fire occurred in the lounge at the rear of the building. The lounge addition received extensive damage and had to be torn down. The remainder of the original building sustained heat and smoke damage. As a result, the facility was completely remodeled and upgraded. The addition for the lounge and a garage were rebuilt on the back of the building. During this time, all the funerals took place at our funeral home in Goshen. In 2004, the arrangements office was moved to a building adjacent to the main funeral home to provide a private office to meet families and a larger selection room for caskets, vaults, and urns. This allowed the old selection room to be used for office space for the funeral directors. In 2005, the parking lot was expanded to provide additional parking during services.
In 2009, upgrades were made to the audio-visual equipment at the Milford facility. Large screen televisions were added to the chapels.
History of the Building at 1944 State Route 28 in Goshen

In 1994, John H. Evans purchased a house and land for a funeral home in Goshen, Ohio, to meet the expanding needs of the community. The original house was expanded to include a chapel, large foyer, lounge, and sitting room with a fireplace. Other parts of the house were remodeled to suit the needs of the funeral home. The funeral home officially opened in 1995 as a full-service facility.
The expansion of our chapel was completed in 2009. It was expanded to comfortably seat over 180 people inside the chapel. Upgrades were made to the sound system, and large flat screen televisions were installed in the chapel and the foyer to show video tributes. Changes were made to the exterior of the building, changing the roof lines and upgrading the siding and trim. In 2010, our parking lot was expanded to provide additional parking for services.

